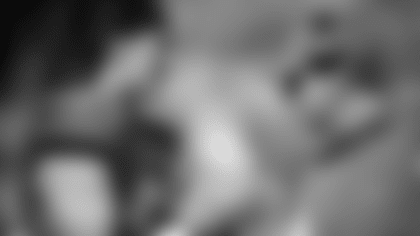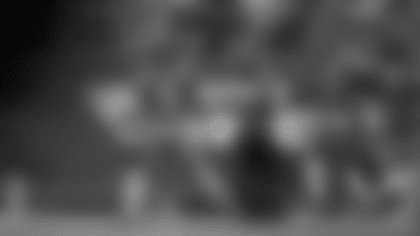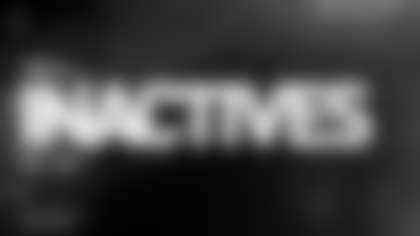JACKSONVILLE, Fla. – Today the City of Jacksonville and the Jacksonville Jaguars officially broke ground on a brand new amphitheater and covered flex field adjacent to EverBank Field. Jaguars Owner Shad Khan and Jacksonville Mayor Lenny Curry joined Daily's President and CEO Aubrey Edge in announcing the new complex titled Daily's Place.
"It's thrilling to see construction begin in earnest on Daily's Place," said Khan. "These new facilities are part of our ambitious vision for the future of downtown Jacksonville as a world-class sports and entertainment destination. The proximity of Daily's Place to the St. Johns River, EverBank Field and the Sports Complex will further shape the identity of Downtown Jacksonville as a cool place to be. And, we should expect all of this to serve as a catalyst for future development in the area. It's a great day for Jacksonville."
The construction of Daily's Place represents phase 2 of the $90 million investment in EverBank Field announced by the City of Jacksonville and the Jaguars at the State of the Franchise event in January. Phase 1 included the improvements to the US Assure Club and the creation of a new south end zone super-tunnel that serves as a brand new field entrance. Phase 2 is expected to be completed in May of 2017.
With the official groundbreaking of Daily's Place, take a look at the final renderings.
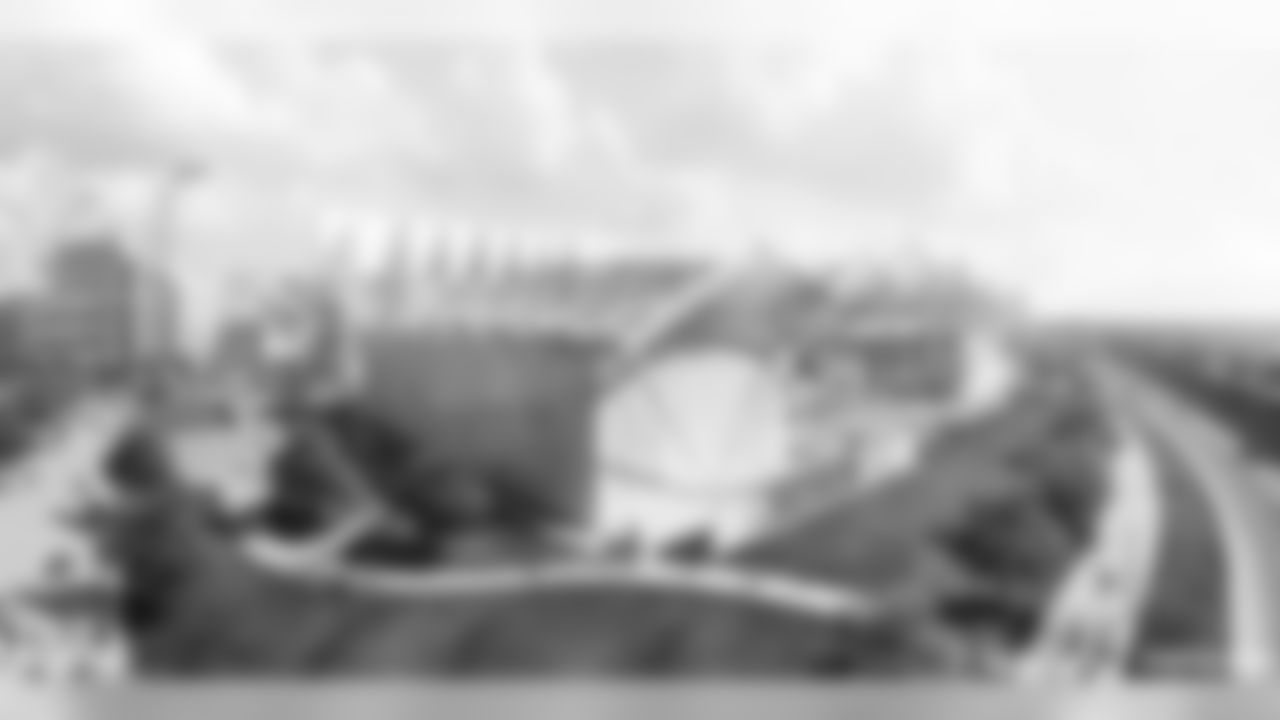
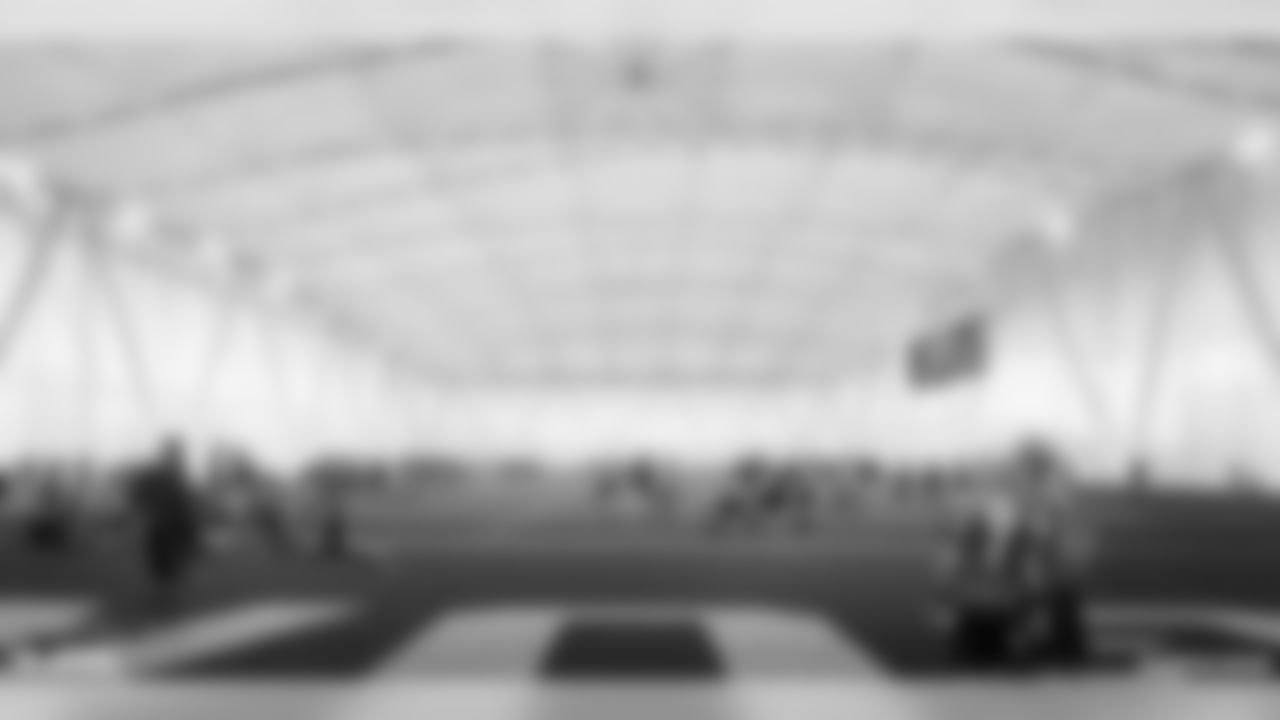
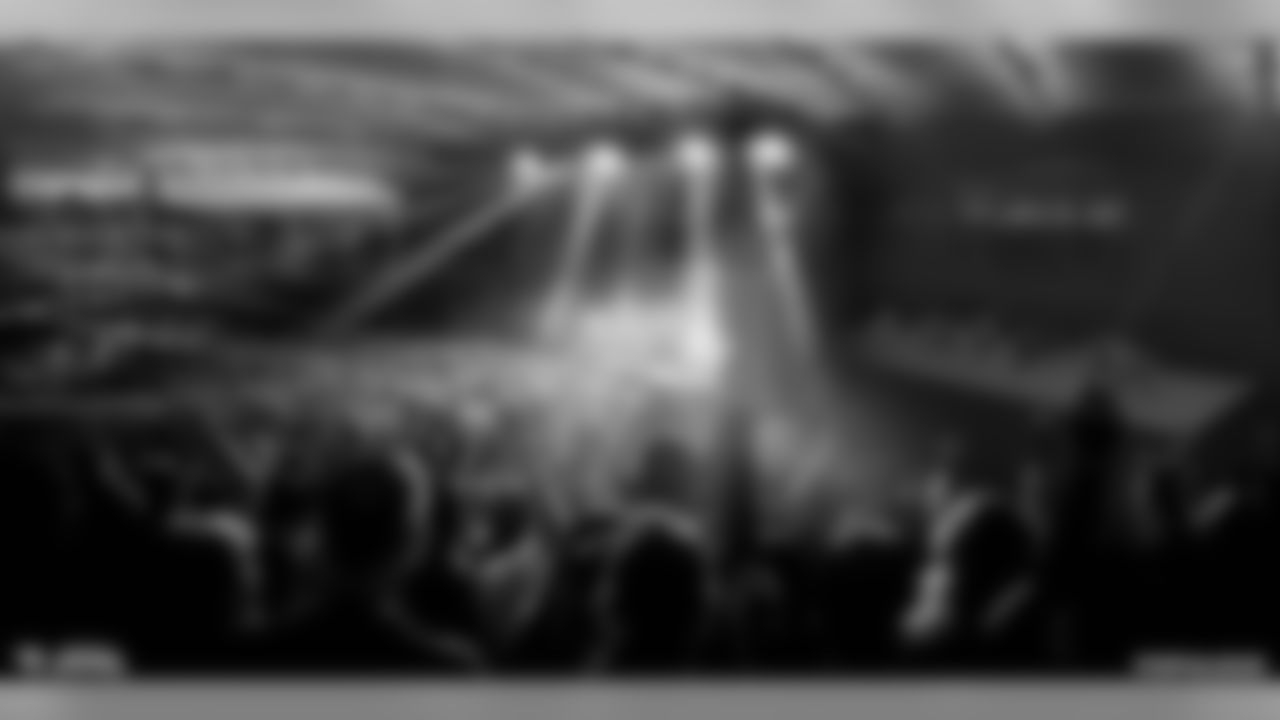
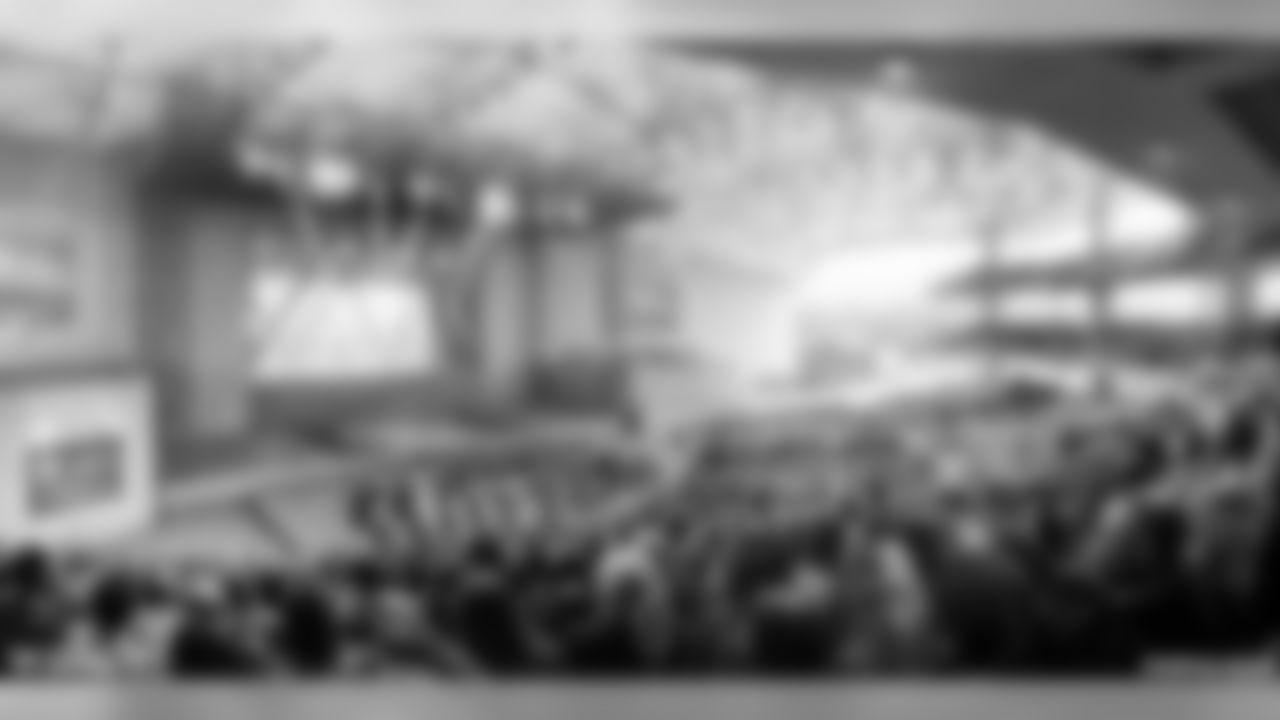
"This is such an exciting opportunity for our city and I am so proud to join the Jacksonville Jaguars as we break ground on Daily's Place," said Mayor Lenny Curry. "The innovative, state-of-the-art facilities are truly an asset to Jacksonville. Symbolically and physically, they demonstrate how we are building a better city and economy for Jacksonville's citizens and visitors. As mayor of this city and an avid Jaguars fan, I look forward to what the future will bring."
Daily's multi-year partnership with the Jaguars and City of Jacksonville includes the naming rights sponsorship for both the amphitheater and covered flex field.
"I am very excited to introduce Daily's Place, a multi-use complex that will provide Jaguars fans with the best game-day experience and offer our city the finest in entertainment in a state-of-the-art amphitheater," said Edge. "We couldn't be more enthusiastic about expanding our longstanding relationship with the Jaguars. Daily's is proud to call Jacksonville home - as we like to say, 'it's nicer here.'"
Daily's Place will house the new 5,500-person capacity amphitheater and 94,000-square foot covered flex field, as well as a luxurious back-of-house artist building. The soon-to-be-iconic superstructure will reside underneath a roof that covers both venues. Fabric and steel comprise more than eighty percent of the design materials for the project. Polytetrafluoroethylene ("PTFE") fabric will be suspended from a series of steel trusses, each spanning 430 feet from the south end zone of the stadium to the southern façade of the flex field.

The state-of-the-art amphitheater has been designed with both audience and performers in mind. Audience sight lines, sound and video technology have been given every consideration to ensure an outstanding event experience for attendees. The back of house artist building is designed to provide artists with the best possible environment to support their performance. The back-of-house space includes multiple artist dressing rooms, artist lounges, a VIP guest meet and greet space, laundry and dining facilities.
Daily's Place will be fully integrated into EverBank Field, creating a cohesive environment for events and festivals to utilize the entire stadium premises. At the ground level, the new south end zone field super-tunnel will lead to a brand new central bar connected to the amphitheater entrance. The existing Bud Light Party Zone and Terrace Suite areas will now be linked to the amphitheater's elevated seating decks via access bridges at each level.

The covered flex field includes a regulation size football field with over 20 feet of auxiliary space around the artificial playing surface. At its highest point along the 50-yard-line, the roof rises nearly 80 feet. Flanked on the north and south side by massive hangar doors, the facility can be used independently or opened up to the amphitheater via a sliding door behind the stage that measures approximately 53 feet tall by 60 feet wide. Along the south side of the property are four more sliding doors of similar size that, when opened, create an open air experience measuring 222 feet wide. When the doors are closed to the flex field, the space is fully climate controlled.
The design was conceived alongside architects from Populous and will be built by the team from Hunt Danis, A Joint Venture. Populous also designed the newly renovated US Assure Club and the new south end zone tunnel. Hunt Construction Group has been involved in ongoing renovations to the stadium for more than 20 years. Danis, a Jacksonville-based construction company, has completed several local iconic projects around Jacksonville.

"We are incredibly honored for the joint venture of Hunt Danis to have been selected to construct and deliver this iconic and state-of-the-art facility to the fans and community of the Jacksonville Jaguars," said Jeff Fisher, Project Executive, Hunt Construction Group, an AECOM Company. "We originally built EverBank Field over 20 years ago, we recently renovated EverBank Field including the installation of some of the largest video displays in professional sports and now once again the Jacksonville Jaguars and the City of Jacksonville have trusted us to expand and improve the facility."
Fans can tune in to www.jaguars.com/constructioncams for live footage of the ongoing renovations to EverBank Field via live web cameras powered by Earth Cam.




